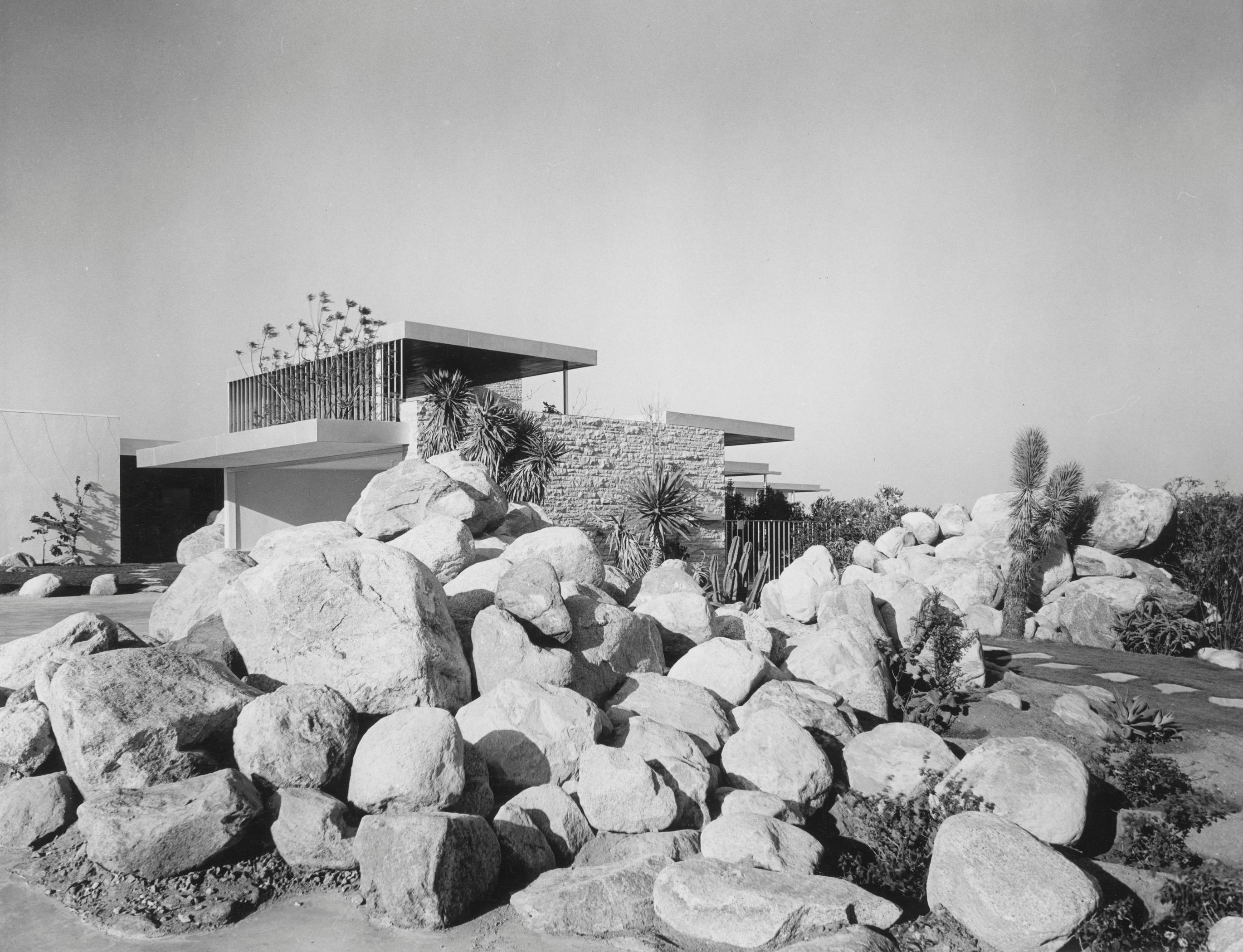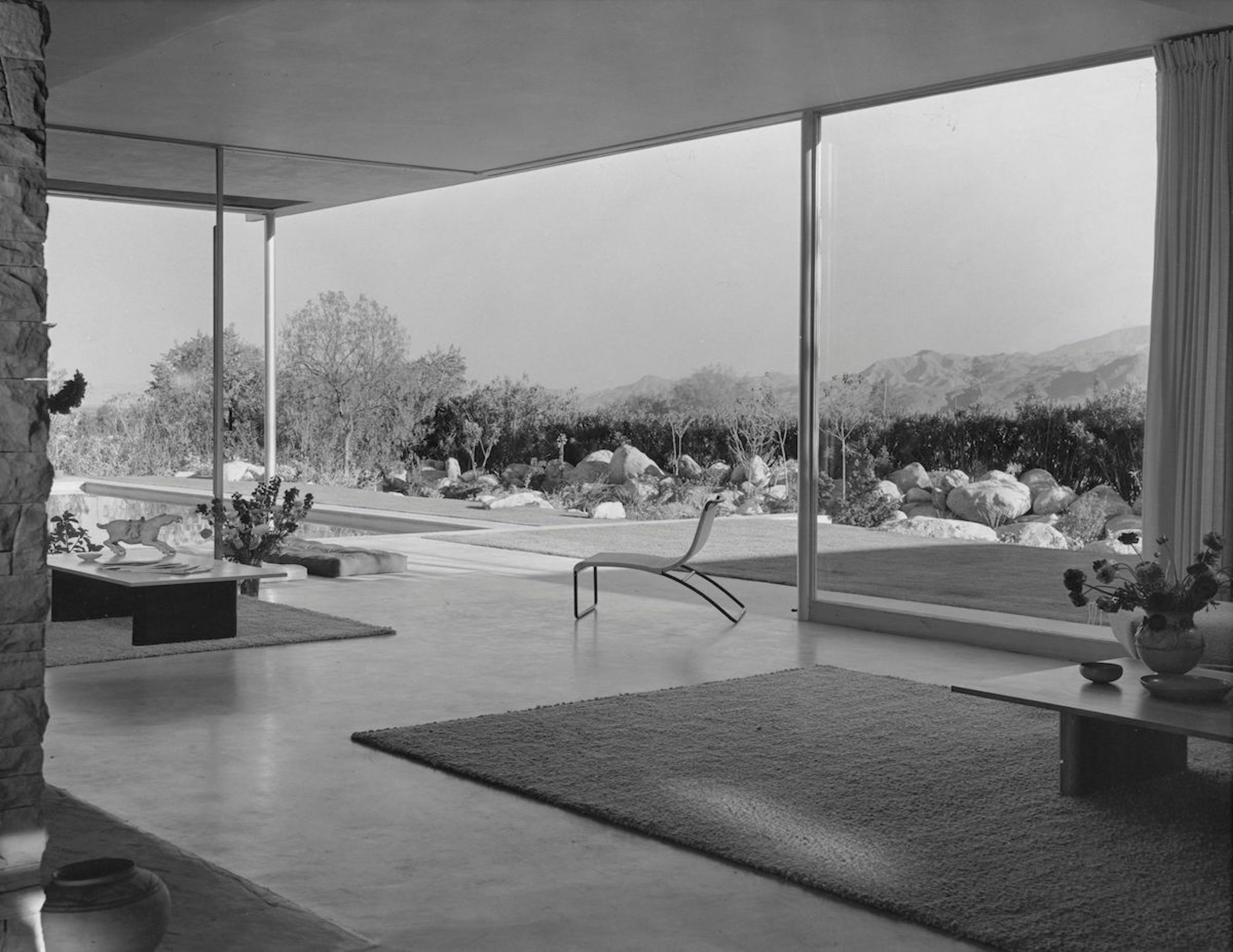A delicate dance between original materials, concepts and today’s expectations: a conversation with Leo Marmol of Marmol Radziner
Interview by Lilian Pfaff
Photography by Julius Shulman and Richard Powers

Lilian: Did you have an overall concept for your renovation of the Richard Neutra’s Kaufmann House, one of the first historic buildings that you renovated?
Leo: The Kaufmann House, completed back in 1998, was one of our earliest projects in restoration work. Of the dozens of restorations we have done since then, the Kaufmann House remains the most academically rigorous. The goal was to bring back the original house completed in 1946.
Lilian: What does academically rigorous mean?
Leo: It was simply the amount of research and investigation into both Richard Neutra's work and his specific goals and ideas for the Kaufmann House. And then, on the level of material conservation, a very methodological process of understanding and identifying the original materials and then working to reproduce those in the most authentic way possible. The house, unfortunately, had gone through many alterations and expansions. Our mission was to take it back to its original size and then replace any materials that had been lost and repair existing materials.


Lilian: How was your approach to restoration of the 1954 Kronish house, also a Neutra building, different?
Leo: The Kronish House was on the verge of destruction. The house had been saved from demolition and was in complete disrepair. With this project, the level of reconstruction was greater, but once again we were able to take the house back to its original conception with some alterations of the floor plan itself and some interior alterations. Because the house was so lost, there was more flexibility in the reconstruction. The exterior of the house is virtually exactly as it was when Neutra completed the project, but the interior was reconfigured and some newer materials were added.
With each project there is a different philosophy: each client and the nature of each project demands different approaches. Some projects are less historically significant, either in terms of the architect or the specific project by that architect. We are constantly balancing the level of significance with the level of current demands and needs of the client. Ultimately, we have to make these houses work for today's expectations. That can be a delicate dance.

Lilian: You also have a current project where you’re working together with the LA Conservancy to modernize the Century Plaza Hotel in Century City designed by Minoru Yamasaki in 1966.
Leo: The Century Plaza Hotel is another example like the Kronish House, in that the structure was saved from demolition. We were able to work with the owner to help them understand the benefits of preservation. We worked closely not only with the LA Conservancy, but also the National Trust, to develop a preservation strategy to both preserve the exterior of the building, while at the same time changing the interior function to accommodate fewer hotel rooms. We not only had to accommodate the hotel functions but also add new condominiums. We had to be flexible in how we adapted to the current economic reality of that site. I think this project is a great success story for both preservation and development for the City of Los Angeles.

We focus on preservation, especially in the modern arena, because we believe the ideas of modernism are relevant today
Lilian: How did your preservation efforts inform your own architectural oeuvre?
Leo: We focus on preservation, especially in the modern arena, because we believe the ideas of modernism are relevant today. We have different materials and building systems and design devices like the computer, but the base principles of modernism are still the same: a strong relationship to the exterior, open planning, shared use between spaces, and a simplification of architectural character to highlight proportion and form. We are interested in continuing to study those principles while at the same time making unique architecture that’s about us and fits into today’s context.


Lilian: Do you have a specific example in mind where this is evident?
Leo: You could look at any of our current works and see the traces of modern history, especially Los Angeles modernism, where you see a warmth of materials and a strong relationship to the exterior. Ron Radziner, my business partner, completed his house a few years ago, the Mandeville Canyon House. I think that home beautifully expresses the relationship between landscape and architecture. The house is designed with the landscape and for the experience of the landscape. It follows the slope of the site, and because of that, floats three feet over the canyon. The house is a cinematic progression of spaces in the interior, emphasized with varying degrees of dark and light areas.
We just published a new book called “SITE,” about our work in the landscape, and all the examples are about that relationship to the site. And by “site,” we mean more than just the land. The land is obviously part of it, but it is also about the climate, the sun, the wind, the rhythm of the elements that create the nature of a site.


Lilian: Here you are in the footsteps of Richard Neutra….
Leo: We are proud of working in the footsteps of Richard Neutra and his contemporaries, who were all so passionate about modern ideals. We have learned a great deal from these historic architects. We are not trying to mimic or repeat the things they have done in the past. The process is about listening and learning, and then going and making it your own.
Julius Shulman photographs used with kind permission from © J. Paul Getty Trust. Getty Research Institute, Los Angeles.