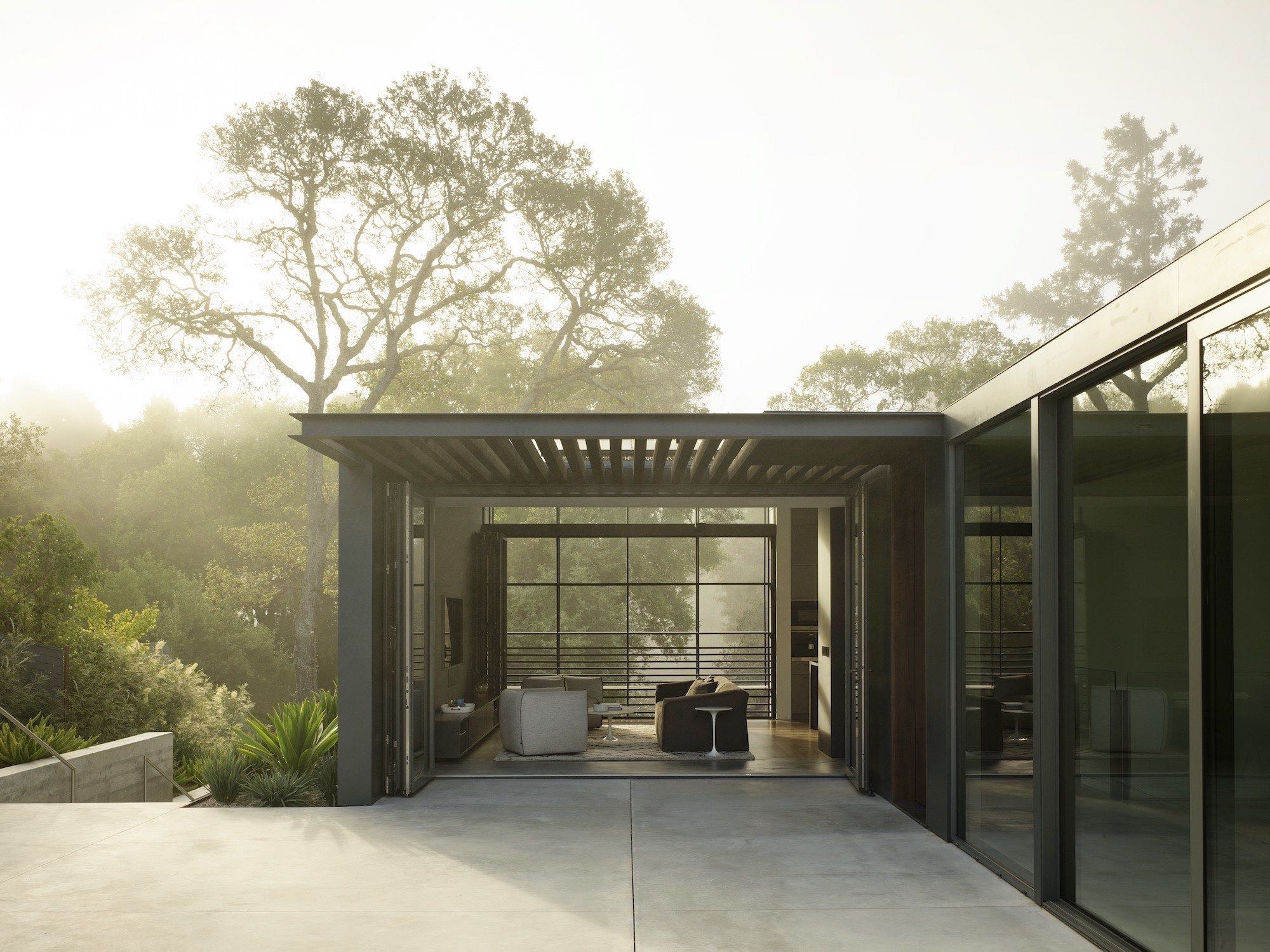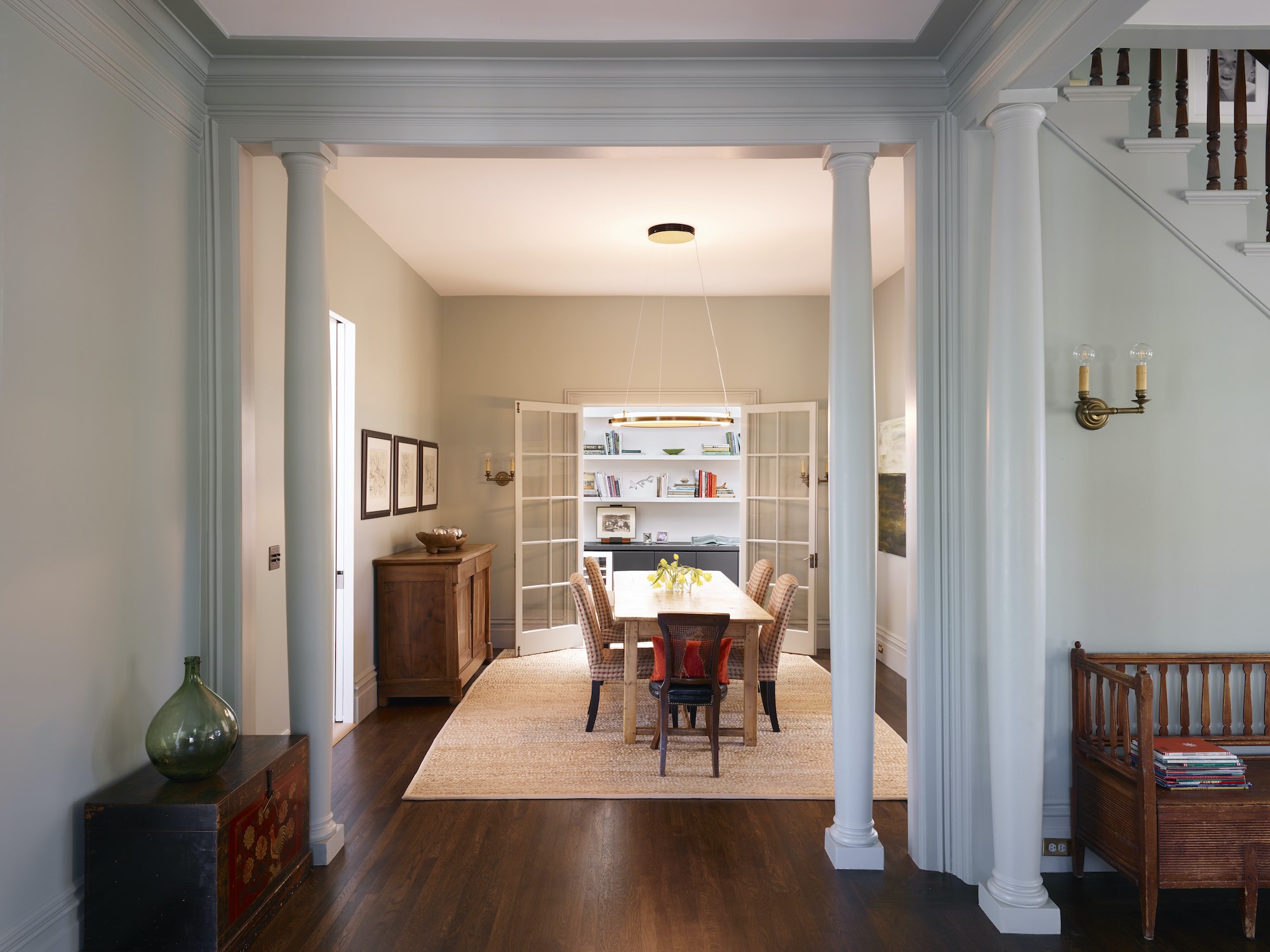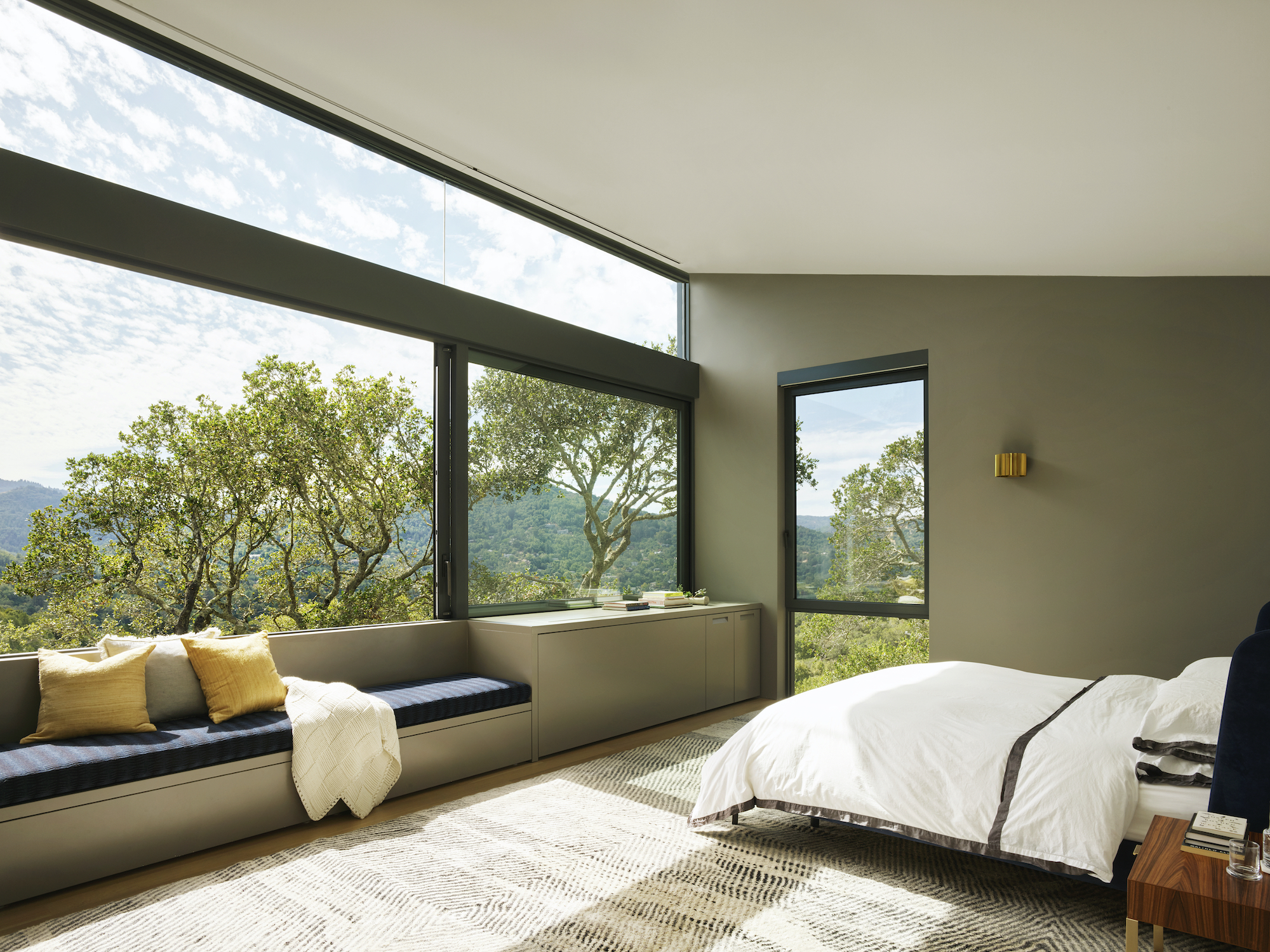Andrew and Kerstin Fischer of Fischer Architecture discuss recent projects and what it means to take ownership as architects. They describe what inspires them, from Bay Area modernism to European antiquity, and how they expertly merge historic and contemporary design to maintain the integrity of a building.
Interview by Jack Byron and Stephanie Manaster
San Rafael Photography by Marion Brenner Photography
Ross Hillside House Photography by Matthew Millman Photography

Jack: How did you both get into architecture?
Andrew: Well, it came to me through my uncle, my mom's brother, who is a practicing architect in London. I’ve always been close with that side of the family. My mom came over to New York when she was in her early twenties.
Kerstin: She was eighteen.
Andrew: Eighteen, wow. Anyway, her younger brother is a practicing architect. He was always a little bit of a hero to me growing up. Right after high school, he made me an offer to come to London and work for him for a year to see if I actually liked this profession. I absolutely fell in love with it and the kind of work that he does.
He restores Grade 1 listed buildings in London and throughout the English countryside, but mostly in and around London - these very urban Georgian townhouses. His specialty is to modernize them, while restoring them in a very proper, informed way. He deeply understands Georgian architecture, about proportions and how not to overdo things. His deft touch with these special buildings was a huge inspiration and set me on my path towards a career in architecture.
I came back to the States, obtained my architecture degree at UC Berkeley, and have been doing pretty much the same thing ever since then. I've been working for small firms that primarily do or exclusively do residential architecture.
Kerstin: I came to it a little bit differently. My immediate family doesn’t have many people in the creative aesthetic professions, mostly medical scientists and law.
I was always interested in houses when I was a kid. I remember when I was ten years old or so, my parents started talking about moving to a different house in our town. It was like the clouds parted when we would go look at these houses; the idea of new space. I stumbled upon architecture in high school, by way of drafting classes, and from there went on to study at Cal .
Jack: Did you both meet at Cal or did that happen later on?
Kerstin: We did, we were in the same studio and overlapped for about a year. We weren't dating at that point, we just were classmates. About ten years later I happened to be over visiting some friends in Berkeley one day and we bumped into each other at a coffee shop. And here we are nearly 20 years later, living in that same neighborhood with our two kids.

Fischer Architecture maintained the original Victorian details of this home in preexisting rooms, but the addition is contemporary in style and function.

Jack: In terms of what's influenced you, I know you both respectively spent time in England and Sweden. I'm curious to hear about how those experiences perhaps related to the way you look at architecture and the way you practice architecture.
Andrew: Again, my first influences in architecture were shaped by studying Georgian houses and this neo-Palladian architecture too. When I was twenty I went on a summer trip around Europe with my uncle to visit as many Palladian villas as we could. We did a lot of drawing on that trip.
Kerstin: We practice in a very specific place in the Bay Area and most of our work is here too. We have the good fortune of being able to draw inspiration and lessons from our two main regional movements in architecture, the First Bay Tradition, with Bernard Maybeck and Julia Morgan as primary contributors, and then the Second Bay Tradition, our “mid century” period that is dominated by the work of William Wurster, Joseph Esherick, and many other great talents. Together, they provide a great deal of regional source material for creating designs that work beautifully in our area.
In studying the bodies of work from these two traditions, it’s clear how their architects brought in ideas from the historical masters of western architecture, while creating new styles utilizing local materials and the detailing that's more appropriate for our area. That, I think, continues to be a really strong influence for us.
We certainly bring our own ideas to the board when we're designing and drawing, but I also don't think there's really anything truly from scratch. The best way of creating new architecture is really by drawing on the lessons of good and strong work that's come before you.
Andrew: Several years ago we worked on a Joseph Esherick house that was built in 1945. That building, in its own very California style, had a lot of influence from the proportions of European architecture. It's essentially an Italianate villa that has been redefined and placed in Northern California. To me, that was eye-opening and gave me another level of appreciation for the successes of our local architecture.


Tall, narrow windows reflect the scale of the original Victorian home.
Jack: I think it's really interesting what you mention about this sense of proportion in architecture, which perhaps has been forgotten in modernism, but seems to be arguably enjoying a bit of a resurgence now. If I look at the architecture of, say, David Chipperfield in the UK and Germany, some of his work accords very well with the traditions of the Palladian style.
Going back to talking about your influences, I'm just curious, that sense of proportion and grounding and that classical style of architecture, neoclassical, how do you fuse that with California modernism? How do you draw those two things together?
Andrew: I think you should always feel a little bit overwhelmed by a space, meaning that it feels bigger and grander than you expect when you walk into it. You can achieve that in a number of ways: big openings, connections to the outdoors with high ceilings, and big door openings. I think I’ve learned that if a new space immediately feels comfortable, chances are that over time, it's going to perceptively shrink and will not have the presence of space that it should have.
I always feel like these buildings have to have life. You have to be able to live in them for a long time and be able to move things around, but you should never lose that sense of the importance of the building. Buildings are big objects on the land and they're there for a long time. It’s serious business… architecture cannot be disposable, it affects people well beyond the patron and the professional.
Kerstin: I think that's what we bring to the table for new construction. We think about it in those terms, and aspire to create work that is lasting.
The other half of our business is renovation work and restoration. In those instances our design influences are born from the existing fabric. It's not a question of engaging in false historicism or replication, but rather, what can we do to pull out the best of what we're working with as a base material, as a base resource? Then augment those to create great spaces, coaxing out what's there and making it better.
We'll look for ways to maybe bump up the ceiling, because that's a classic problem. We love California mid century modern, don't get us wrong. It's a lot of the work we do and there's a lot of great specimens out there, but one of the common threads among many of those houses is a lack of comfortable ceiling height.

Light floods the Ross Hillside House through sprawling windows.
Jack: I think that teases out another couple of questions. What do you find from an artistic point of view is more rewarding? Is it starting from a blank piece of paper or is it working with elements in an existing structure and making them relevant for today?
Kerstin: I don't think that we have a strong preference for one or the other, we get equally excited about both.
If it's a resource building that we're working with, if it's got a lot of great design integrity, that's where naming preference over a new building from scratch or working with a historic resource is a moot point. It can be really exhilarating to work with old buildings, and that speaks to our reverence for the longevity of architecture. When we work with landmark buildings, there's a level of stewardship that's really important because we’re shepherding significant architecture into (hopefully) its next 100 years of life. How do you do it in a reverent way, but make it work for families that live today and not 100 years ago? How do you maintain what's special about that building while providing for the needs of a busy 21st century family? That's something that we are faced with time and time again.
Architecture is about problem solving, and both types of work are fun and challenging problems to solve. They exercise two different parts of the architecture brain.
Andrew: Yes, with renovation work, you're forever going to be linked to that building and its original or that architect, and it's a tremendous amount of responsibility, I think. We take that very seriously. But if you build something new, it's an entirely different sort of pressure.
With new houses, it's a little nerve-wracking when you see that big hole in the ground, initially. It still blows me away. You've got this raw piece of land and all of a sudden, there are all these machines there and there's this big hole in the ground. That's the reality. It's exciting, but there’s that pressure that you're really building something and it's going to be there for a long time.
Kerstin: Yeah, and it's got to be right.
Andrew: It's got to be right because people are going to be looking at it for a long time. I've always thought that architects should have to put their name on a building, whether it's good or bad - "This is who did this, here's their phone number."

The kitchen of the Ross Hillside House is built for entertaining, in line with the clients' lifestyle.
Jack: I think it's a really nice point that you've made - you have these architectural heroes, and you almost get to have a dialogue with them by working on a project of theirs. That leads me to asking about the Victorian house that you did. It's unusual to see a project like that in California where it's distinguished from the original architecture, yet it's compatible. I think that's a really difficult thing to pull off architecturally. I'd be fascinated to hear you describe a little bit about your approach to that particular project and how you resolved the issue.
Kerstin: For starters, our client was very clear about what she wanted, as she knew the house really well having already lived there for several years. She very specifically wanted a modern addition to the farmhouse, which set the stylistic stage, so to speak, for how we would treat the new work.
The original farmhouse that dates back to the 1860s is a two story L shaped building. A one story C shaped addition came in the early 1900s, so it was still plenty old, but did not contribute much to the historical character of the Victorian farmhouse. Given its urban setting in an established neighborhood, we didn't have a whole lot of room to play with additional square footage, and so we used the foundation lines of the old C shaped addition for most of the footprint of the new building addition, “grandfathering in” entitlements for the new spaces.
While the massings of the addition are very modern and in stark contrast with the farmhouse, we looked to the proportions of the existing Victorian rooms to develop the floor plans and building sections. The master bedroom upstairs, for example, is quite small, just like the Victorian rooms - it's not a big sweeping master suite with oodles of space, rather it’s just the right amount of space for this house.
Where we did get that sense of expansiveness was by turning up the volume on the glazing. Rather than using big picture windows, we kept with the original Victorian proportions and tall, slender apertures. We also maximized ceiling heights in the addition, but in order to evoke an even loftier ceiling, we detailed the windows to slide up above the ceiling plane.
Andrew: Yes, we were also specific in this project with separating the modern detailing of the addition from the period detailing of our restoration work on the farmhouse. The openings, punctures between the addition and the farmhouse are carefully detailed to enliven that old-to-new threshold.

The contemporary addition adds harmonious contrast to the historic property.

Jack: Looking through the photos of this project in San Rafael, what I was really struck by is how clear it is which space you're in. You've maintained all the original details of the original building, which is lovely, and there's an obvious contrast to the new parts. What is typical in San Francisco now is tearing out the guts - they take out the original staircase and the baseboards and the crown molding and pretend that it's a contemporary building.
Kerstin: Thank you, that's right. Buildings are sculptures that we live in and so it’s important that they help us feel comfortable. To do so they need to work holistically, it all needs to hang together.


Large windows visually lighten the Ross Hillside House within its environment.
Jack: I wanted to ask about the Ross house, the last residential project on your website. Obviously there's an approach for how you deal with an existing historic building. When you build something like Ross, which is to some degree in the countryside, how do you approach that? Is it a matter of contextualizing it in the local vernacular, or is it building it within the landscape and nature?
Andrew: That building is close to the top of a ridge- it’s just below the ridge line, and it's super isolated. It doesn't really have any context other than the natural beauty and the mountains that you see. The site is rather steep, and an important design consideration for us was to ensure that our clients could use the whole site very comfortably through careful terracing.
We used site walls to form outdoor rooms that in turn connect generously with the house. The site is dominated by amazing views to Mount Tamalpais, and so we wanted to capture those as much as possible from both indoor and outdoor spaces. We also wanted to connect to these views- that is important too! So rather than decks off of the view side of the home, we used large sliding windows, in some cases full height sliding windows, to elevate that sense of connection between interior spaces and the views.
Kerstin: Our clients do a lot of entertaining, so creating a generous home for this was really important to them. It wasn't just about having dinner parties in the dining room, but rather making space for fun all throughout the site. When we're approaching design, even from very early days, it's critical to consider what the landscape architecture will be, especially living in California. As we’ve discussed we put great importance on indoor and outdoor living and connecting our buildings to the land. While we usually get involved with hardscape design in the schematic phase, we always encourage our clients to bring on a landscape architect early on in the process. The benefits of bringing on a professional for this key scope of work cannot be overstated.
We also endeavor to create really easy flow between interior spaces, to minimize dedicated circulation space, and to develop as timeless a palette of materials and details as we can while still meeting our clients stylistic goals. These are some of the design parameters we use with new buildings, all of which we feel were successfully solved in our work with the Ross Hillside House.

Strong lines complement airy windows and natural textures at the Ross Hillside House.