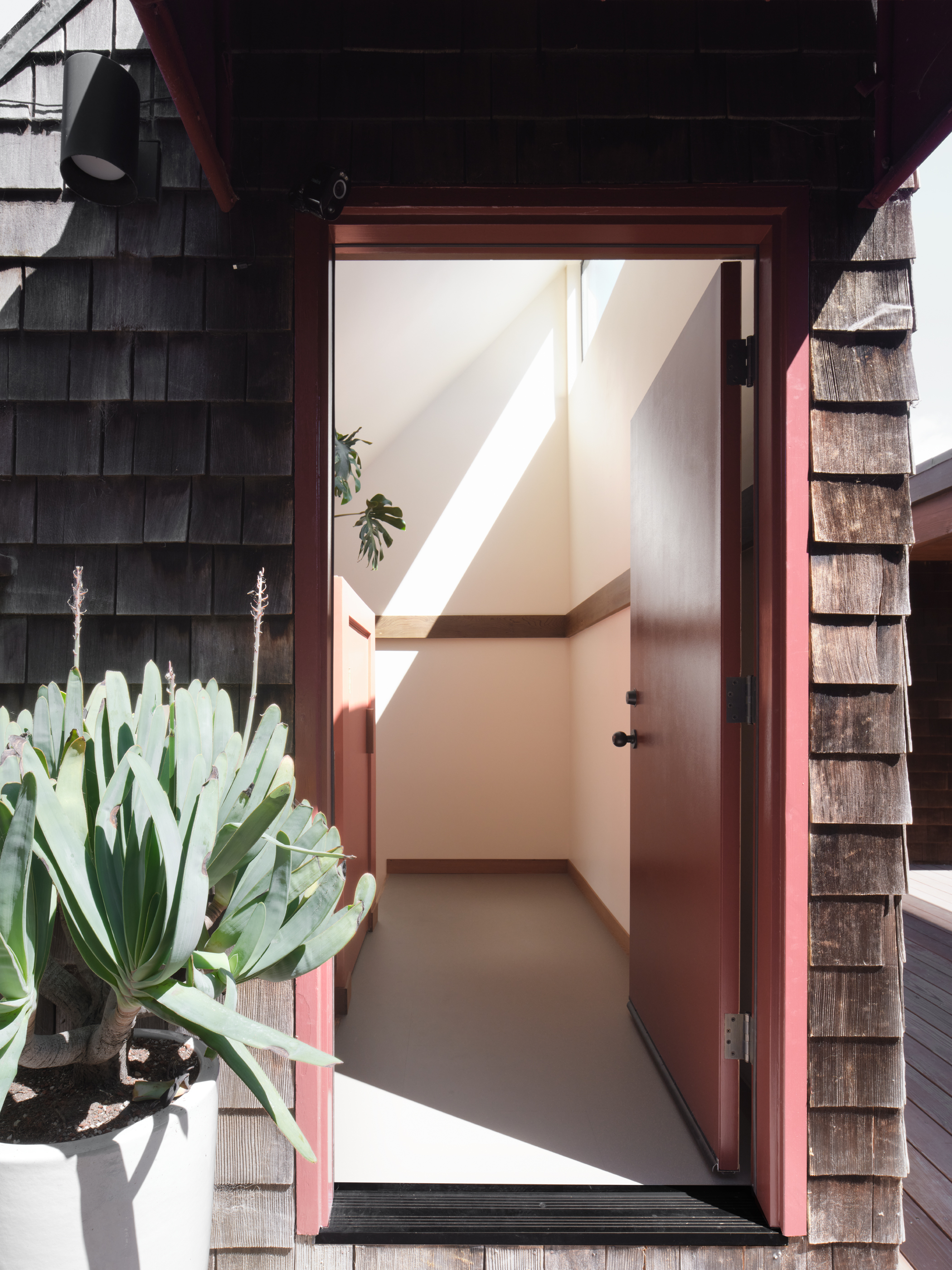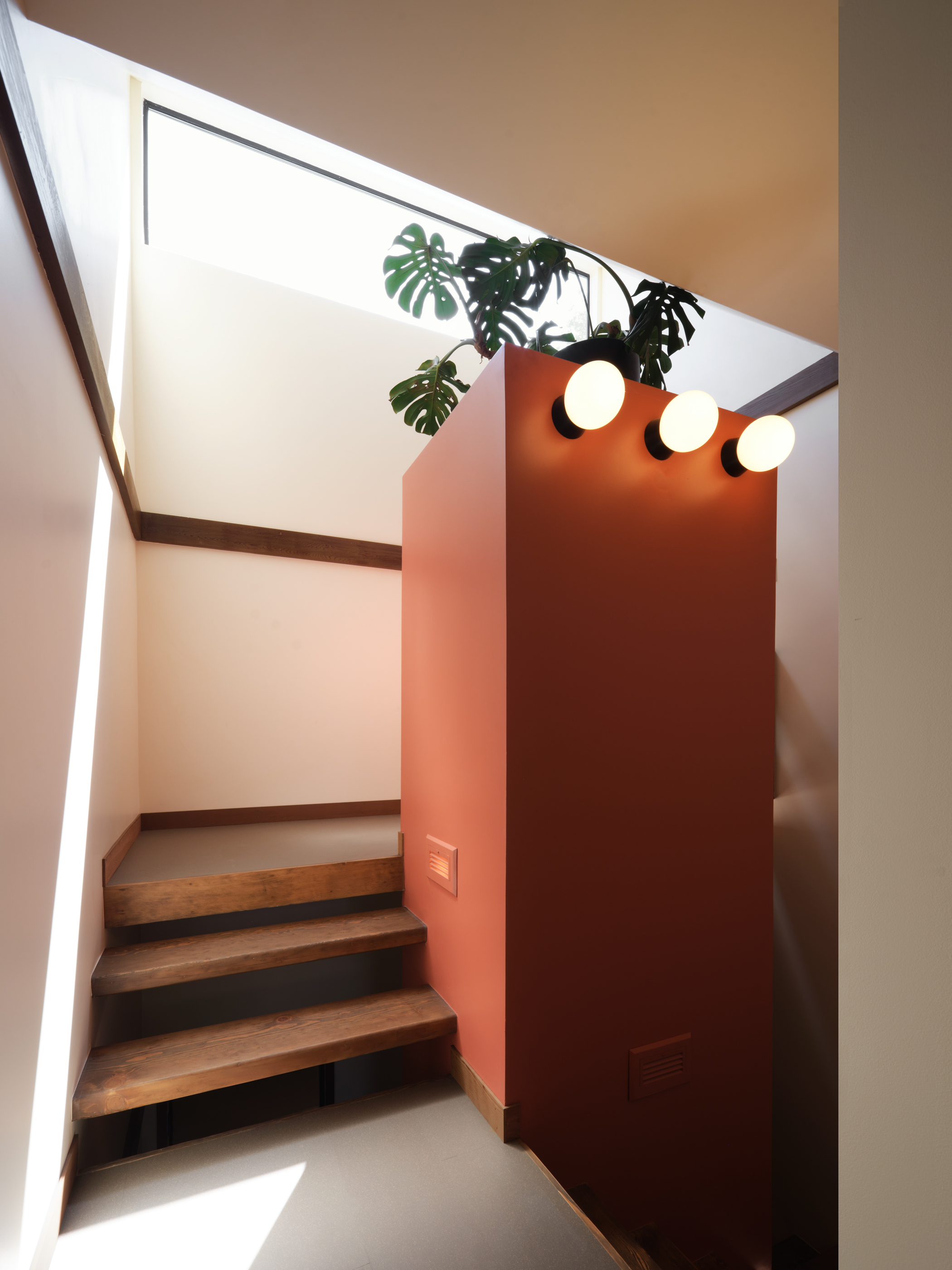Framestudio more than live up to their name with a sympathically-designed, impeccably outfited modernist townhouse which frames distant views of San Francisco Bay and Marin
Photography by Adam Rouse
Story by Jack Byron & Chad DeWitt

Northern California Modernism awaits
Stylistically attributed to architect John Nance of Confer and Nance, the three unit condominium buidling was constructed in 1980 utilizing a townhouse typology. Framestudio have comprehensively re-designed the interior of unit 403 and created an architectural space that feels authentically of the period and encompasses unobtrusive contemporary technology

Double height living room with minimally-framed doors to deck and woodburning fireplace
The townhouse is distinctive not only for being an architect's own home, but also for being a homage to the Northern Calfornia modernism now known as the Third Bay Tradition, which has become synonymous with The Sea Ranch. Thoughtful details abound such as natural rubber and cork flooring, old growth redwood trim, and preserved Agrob Buchtal tile, made in West Germany, and quintessentially of the period.

Distant views over the Bay towards Marin and Mount Tamalpais

Subtle modernist detailing, strong natural light

The custom kitchen by maker Fenix was custom designed with dark red cabinets and countertops. Constructed in 2025, it features Whirlpool induction cooktop, Whirlpool convection oven and Bosch dishwasher. A pale blue wall introduces a soft, curvilinear element and reinforces the color palette selected in homage to Le Corbusier.

Open plan dining and living
The luminous interior features double volumes and dramatic light plays cast from high-level windows, carefully positioned to take maximum advantage of animated sunlight and shadowplay.

Clean lines: Fenix counters and cabinets
The Third Bay is characterized by an interest in verticalism that architect Charles Moore once described as an "instant tradition of shed-roofed, free-windows, sliced cubistic forms". The style favored asymmetry and its austere, almost brutal form derived from vernacular roots and perhaps also the influence of the wild, wind-swept Sonoma coast where Sea Ranch is located. The austerity was tempered by the domestic scale and luminous interiors which sometimes, as with this townhouse, featured double volumes and dramatic light plays cast from high-level windows, which are carefully positioned to take maximum advantage of animated sunlight and shadowplay.

Take a power nap in the dining room
The townhome's lower level accommodates the interconnect living spaces which flow from kitchen to dining area and the double-height living room space beyond. The volumiunous living room has a woodburning stove, period German tiles and leads to the exterior deck with Bay views.

Primary bedroom suite with high level light well window detail
The upper level accommodates the primary bedroom suite, defined by a wall of glass with twin sliders leading out to an external deck with Bay and Marin views. Mirroring the living room's double height design, the primary suite has a high level ribbon window that provides additional diffused light. Also located on the upper floor, the secondary bedroom is flexible space which could also be used as a home office or gym space.

The fliexible study or second bedroom
The bathroom is a seamless blend of original design and thoughtful interventions. German tile constrasts with nautical blue cabinetry and Hewi hardware and accessories


Chad DeWitt is the principal of Framestudio and studied architecture and interior design at California College of the Arts. He launched his first studio in 2005. Chad is known for his respectful approach to updating homes from the 20th century, including the award winning Mini-Mod #3, a demonstration home designed by Joseph Esherick and George Homsey at The Sea Ranch. Other notable projects include reimagining a home designed by Henry Hill in Alamo, and designing a fire resistant home and outbuildings for a ranch in rural Sonoma County. Chad has been documenting the modernist architecture of Point Richmond with Docomomo, for which he is the vice president of the Northern California chapter.


The property is within easy reach of Point Richmond, a community of creatives, artists, writers and architects. The townhouse is walking distance to restaurants, bars, shops and the community playhouse. It’s also 5 min walk to a Bayside Beach. The Point Richmond ferry terminal is an 8 minute drive away, and offers numerous 35-minute-long commuter services to San Francisco's Ferry Building. Travelling to Marin is also easy, with amenties such as Marin Country Mart and Larkspur Ferry Terminal being only a 12 minute drive.

