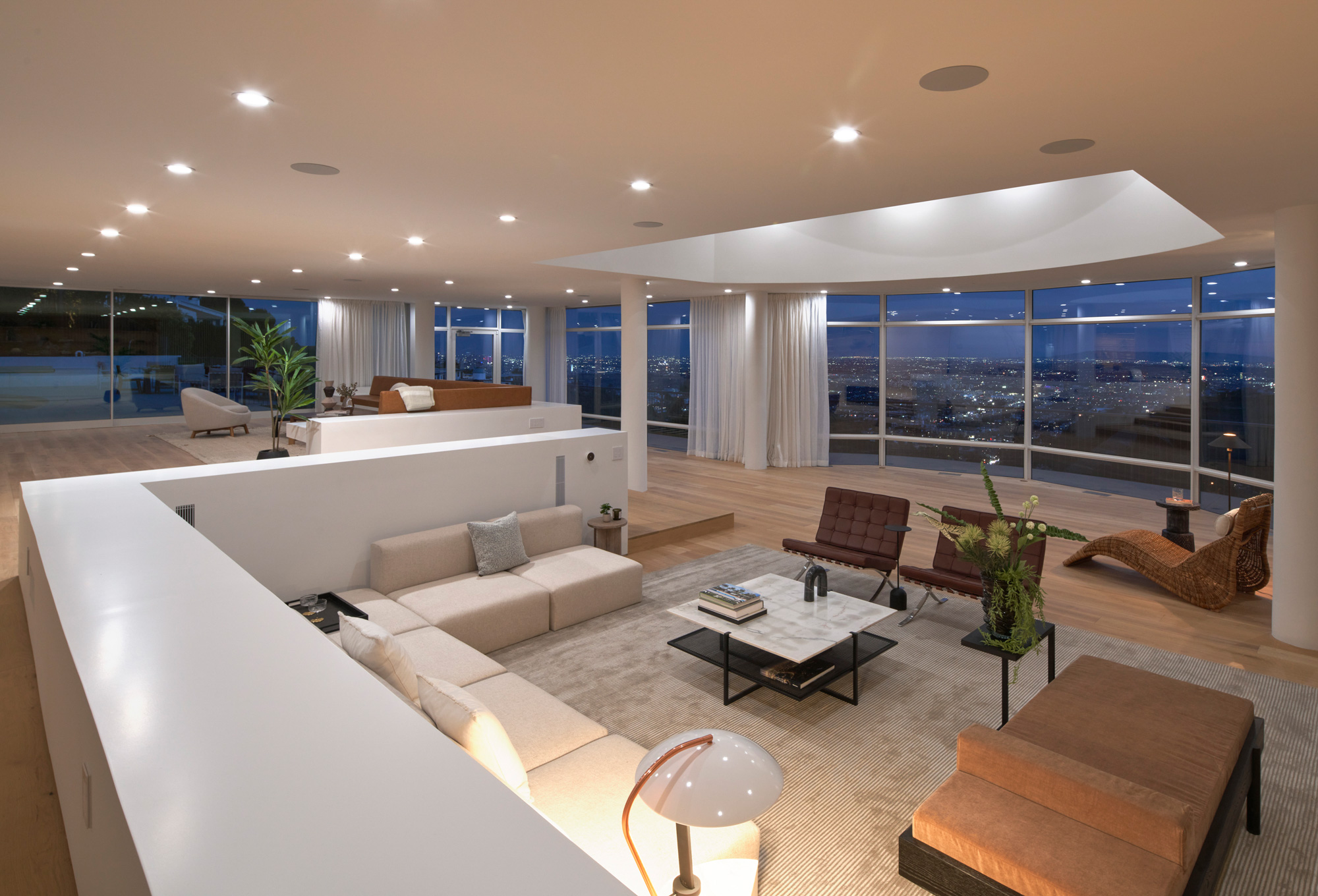An expansive Hollywood Hills minimalist contemporary estate with panoramic views designed by Donald Luckenbill AIA and now completely re-envisioned by Pierre De Angelis
PHOTOGRAPHY BY EDMUND SUMNER

Situated atop Mount Olympus, Oceanus house was originally designed by Donald Luckenbill in 1992. Luckenbill worked as a senior architect in the practice of much-admired modernist architect Paul Rudolph, who studied architecture at Harvard under Bauhaus founder Walter Gropius and later become dean of architecture at Yale. Rudolph is noted for expressing structure in his architecture as well as his use of concrete; Rudolph’s aesthetic surely had a significant influence on Luckenbill and, by extension, his design for the Oceanus house.

Architect Pierre De Angelis of Good Project Company has enhanced the building’s geometry and reinforced the connections between inside and outside to create an imposing and generous work of architecture in the great modernist tradition. The landscape architecture is by sought after designer Michael Fiore and is characterized by its clean, minimal design and native plantings that work in seamless harmony with the pared-back architecture and the context of the gently rolling Hollywood Hills.

The bright, minimalist architecture, with its predominantly rectilinear form and curvilinear accents, is reminiscent of the early modernist work of Van Der Rohe, particularly his Tugendhat house, and of the later minimal post-modernist houses of American architect Richard Meier. The structure has been thoughtfully and extensively reworked over the last 4 years. The improvements introduced materially reductive detailing focused on emphasizing the horizontality of the structure, which appears to lightly float beyond the perimeter glass walls extending the living areas to the exterior.

The residence is enviably positioned on Mount Olympus, affording the property breathtaking distant views stretching from Downtown Los Angeles to the Pacific Ocean. The voluminous 7,500 sq ft house is extremely private on its 1/2 acre lot and, though enjoying a secluded position, is well-located being only a few minutes drive away from the heart of the Sunset Strip.


Oceanus house has been completely rebuilt to create a floor plan that is perfectly suited to entertaining - the main reception and living spaces of the principal floor together form a vast yet inviting space that flows effortlessly between different areas from which to sit and enjoy the far-reaching views of Los Angeles. Walls of floor-to-ceiling glass seamlessly transition the interior space out to the expansive exterior sun decks, fire pit, spa and 30' long pool.



The kitchen and living spaces are accentuated by honed Italian Paloma limestone which forms the counters of the custom Abitar Projects kitchen with its matte polar white cabinetry and concealed appliances. Paloma limestone also forms the minimal hearth in front the living space’s flush-fitting black steel fireplace. Thoughtful touches abound such as the concealed 85” TV which is hidden within the custom white oak bookcases and can be raised at the touch of a button. Adjacent to the kitchen is a large banquette seating area, custom-designed and upholstered in dark orange leather. Flooring is wide-plank European white oak throughout.


The upper floor accommodates a generous primary suite, also with superlative city and ocean views, which features 2 large dressing rooms and a beautifully designed bathroom. There are also 2 further junior bedroom suites in the main house and a separate 1,500 sq ft guest house with its own independent and completely private access.

Bathroom suites are outfitted with carefully chosen materials to compliment the architectural design - this is nowhere more evident than in the primary bathroom where brushed French Saint Beauzire limestone works beautifully with the fluted glass screen, Japanese architectural tiles, Graff faucets and Aquatica vanities.


The upper floor accommodation is rounded off by a thoughtfully designed den fitted with 85” TV, flush mounted speakers and again making the most of the views from the deck which is accessed by floor-to-ceiling glass sliding doors.
Significant technological capability has been incorporated within the fabric of the building during the remodel: Oceanus house is a Control4 Smart Home and features such as HVAC, media, lights, pool temperature and access can be effortlessly controlled via the inhome ipads or automated to the owner’s preferences.

Ample parking is provided in the motor court and integral two-car garage, which has been engineered to accommodate the most significantly-sized autmobiles.

Pierre De Angelis — Principal Architect
As Principal of Good Project Company, Pierre brings the belief that architecture operates best when it can radically alter our ordinary lives. The firm’s work has been recognized and awarded for its work which is focused on developing projects that are clever, conceptually clear, and specific to the opportunities of each project.
Before establishing Good Project Company, Pierre De Angelis had worked with nationally and internationally recognized firms in the United States and Europe. He led the design efforts and oversaw firm operations for award-winning projects in Los Angeles, Europe, and Asia. Pierre is a registered Architect licensed to practice in California
































