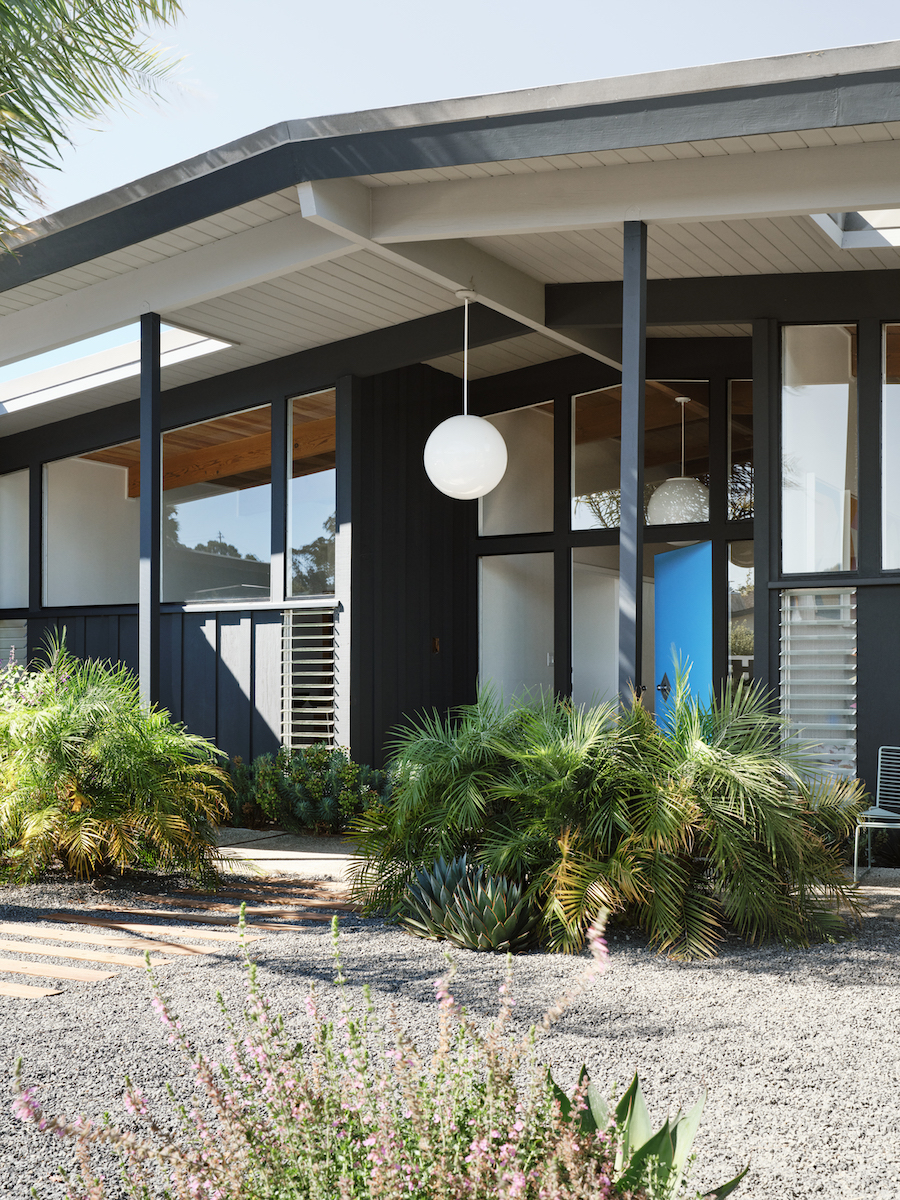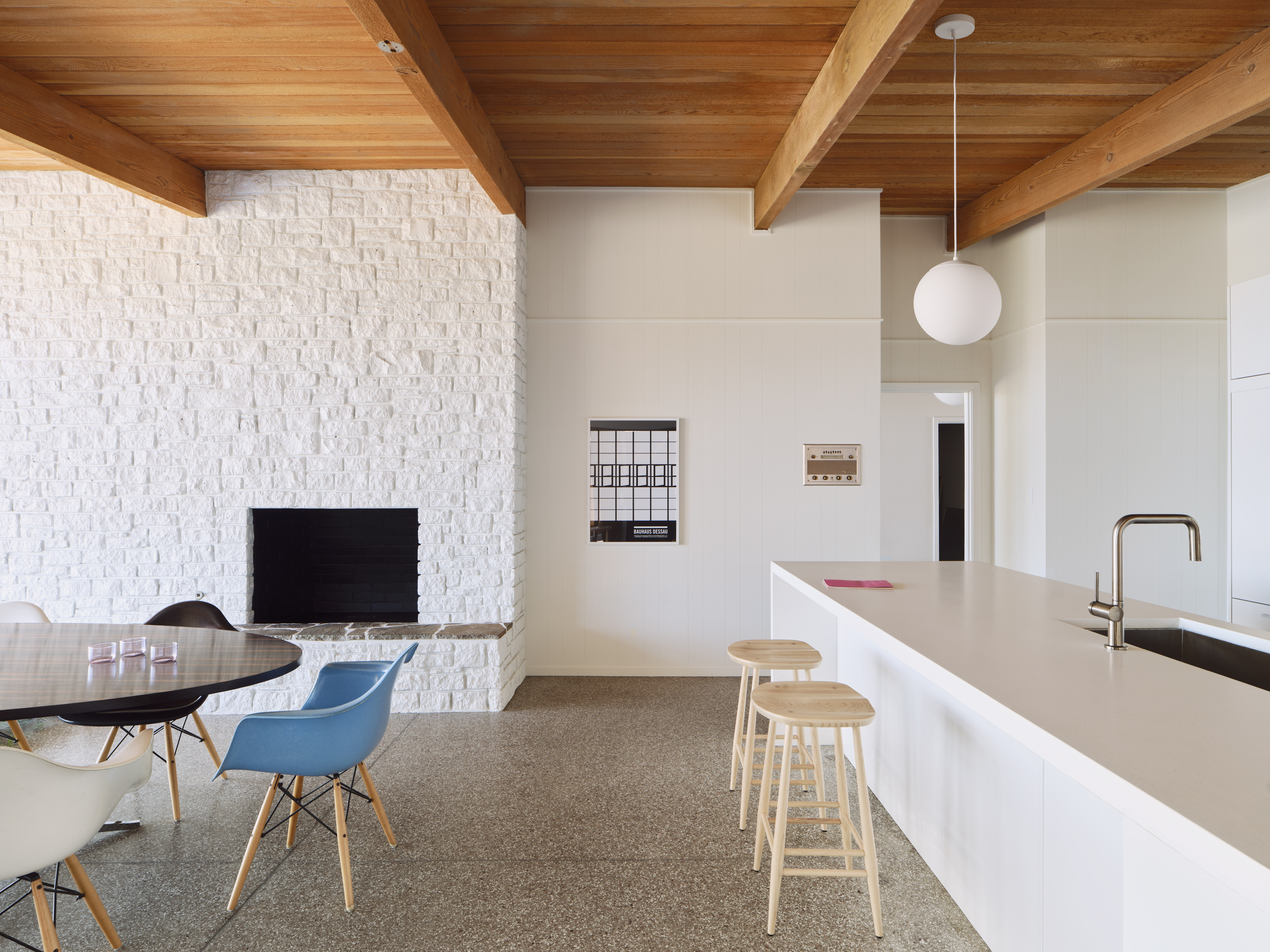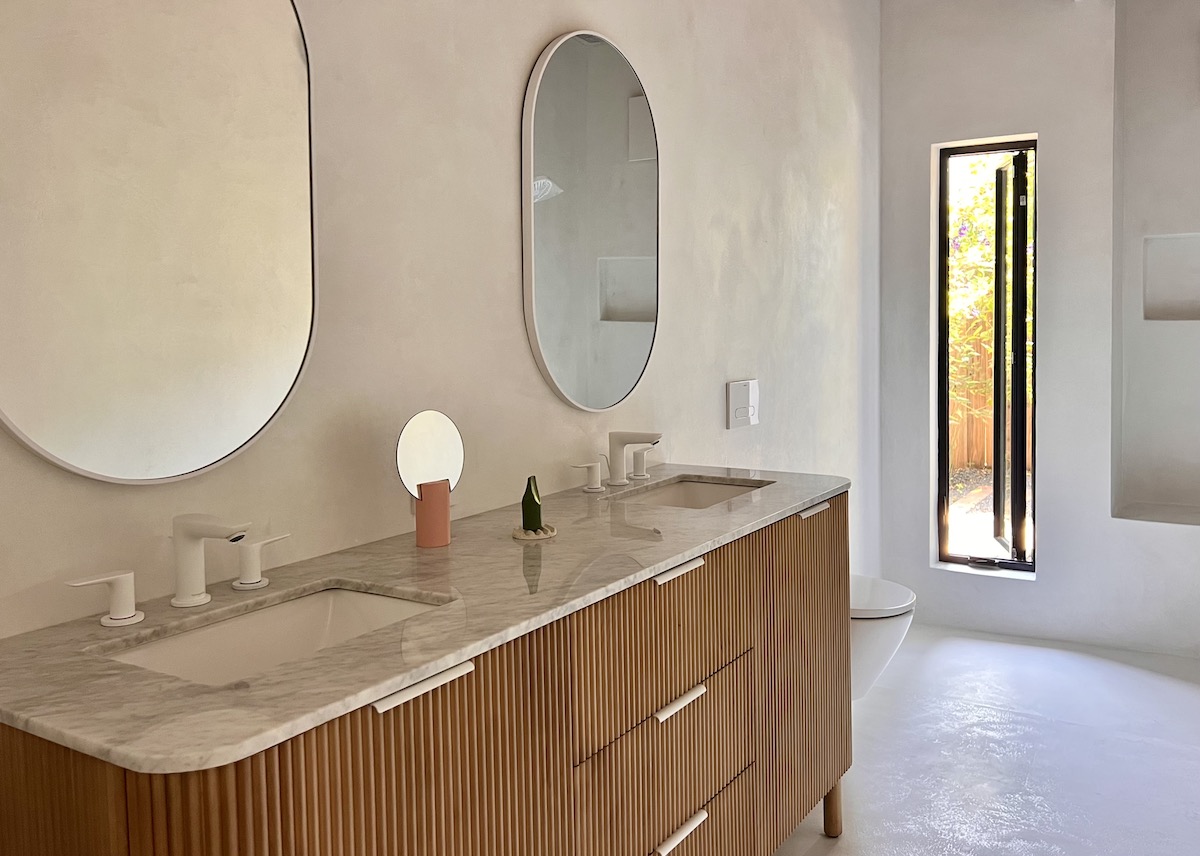Designed in 1959 by Jack Finnegan AIA, this crisp mid-century modern is positioned at the head of a canal with distant views.
The house has been restored over 4 years with contemporary landscaping by an Architectural Digest-featured landscape architect
Photography by Adam Rouse
Story by Jack Byron

Entrance porch with period correct Prescolite globe lamp
The low slung, delta-roofed house was designed at the end of the 1950s and was resolutely modern for its time. Sited at the head of a canal, the 2808 square foot house has extensive water views and its own private, deep-water boat dock.
Carefully restored over the past four years by suprstructur, new design elements have been thoughtfully incorporated into the building fabric so that they appear to have always been part of the architecture.

Low-slung delta roof, wide porch, clerestory windows and brick yard screen
From the street the house is defined by its width and generous clerestory windows. A large porch with twin oculus frames an over-sized front door in French blue. The large globe porch lamp was rescued from a now demolished mid-century church in Wisconsin. It was originally made in the late 1950s by Prescolite, across the Bay in Berkeley. The house has been painted in tones of Farrow & Ball grays, selected to subtly constrast with the contemporary landscape design and blend in with the Marin landscape beyond.

The landscaping was completely redesigned in 2023-24

Corten steel firepit framed with custom made redwood benches
The landscaping was completed redone in 2023-24 and is designed by AD-featured landscape architect Margot Jacobs of Los Angeles-based Lay of the Land. Jacobs’s design aesthetic marries influences from Japanese stone gardens with Californian and Mediterranean plantings.

Minimal, Japanese-inspired design with a palette of granite, brick and redwood
The yard is defined by a screen constructed of elongated brick, designed to create a frame as well as provide a backdrop of natural light plays for the garden. New pathways have been formed from redwood planks, leading from the street to the front door and from a corten steel fire pit, framed by twin custom-made redwood benches, to the rear terrace.

From the front door, views extend the length of the canal
The delta-roofed house was designed at the end of the 1950s and was resolutely modern for its time

Californian mid century modern


Internally, the house is defined by its exceptional volume and proportions. Entering the building one is presented with a 45’ long entrance hall & living space with 12’ ceilings and distant views over the canal and Marin hills beyond.

45' long hall & living room with walls of glass and water views
Ceilings throughout the house are constructed from douglas fir and have been media blasted to restore them to their original color and condition. Flooring is original terrazzo stone which has been honed to provide a low-sheen, almost matt finish. Living room and dining room have floor-to-ceiling glass overlooking the canal, with long views over the water to foothills three miles distant. The living and dining spaces are further defined by a stone and brick chimney with functional, wood-burning fireplaces for each room.

Dining room with terrazzo stone floor, douglas fir ceiling, George Nelson lamp and rustic stone fireplace
The entrance hall, study, living room, formal dining room, kitchen and breakfast area form a series of connected spaces which together total over 1200 square feet of entertaining space.

The kitchen island is 18' long

Danish-design 'Reform' kitchen with custom-made white concrete counters
The kitchen was constructed in 2024 and is by Danish kitchen designer Reform. Cabinets are European made with polar white doors and white oak interiors. Bosch and Fisker Paykel appliances have been concealed or are flush-fitted. Lighting is Lutron controlled architectural LED and can be contolled via the iPhone Home App.

Architectural accent lighting illuminates terrazo stone and douglas fir

Breakfast space with sliding glass door to rear terrace
The rear terrace landscape design includes a flush-fitting redwood deck formed outside the master bedroom and a bespoke redwood bench positioned on terrace outside the dining room. The house has a 30’ deep-water boat dock, directly situated in the front of the dock bridge

Architecture frames the view from the breakfast space. Custom redwood bench in foreground

Sun light from clerestory windows and porch oculous

Canal views from the dining room
The east wing of the house accommodates the 400sf primary bedroom suite as well as secondary bedrooms and bathroom. The primary bedroom has an entire elevation of glass with views over the canal. The primary bathroom was remodeled in 2025 and features white micro-cement walls and heated floor, German Hans Grohe fixtures in matt white, oversize shower with built-in bench and full-height window. The twin vanity is constructed of fluted bamboo with matt white steel handles and a white marble counter top. Two further, well-proportioned bedrooms look out over the front courtyard and share a bathroom restored with new mcm-style vanity and shower fixtures as well as a new door with glass panel leading to the rear terrace and boat dock.

The primary bedroom has a redwood sun deck

One entire wall of the primary bedroom is glass, which overlooks the canal

The primary bath is a wet room with oversize shower; bamboo and stone vanity; white micro-cement walls and heated floor
The house renovations have encompassed all the of the major systems. Electric service was overhauled in 2024-25 with a new panel and upgraded service. The heating was upgraded in 2024 with Swiss-made Zehnder radiant hydronic units, powder coated in matt white. The original louvred windows have been restored with new mechanisms and are all fully operational. Conventional exterior doors have been replaced (with the exception of original front door) and painted contrasting primary colors. The sewer lateral was replaced from the house to the street. In 2024 the entire roof was replaced by Eichler-specialist Abril Roofing with an energy-efficient roof covered by a transferable 15 year warranty. Interior lights are by Schoolhouse Modern, George Nelson by Herman Miller or concealed Lutron-controlled LED.
Further accommodation includes a utility room directly off the kitchen with external glazed door, half guest bath and oversize garage (12x23’) fitted with new garage doors and new grey epoxy flooring.


The house is a rare find: turn key, with architectural provenance and on the water with a boat dock. Located in the desirable town of Tiburon and within equally easy reach of Mill Valley and Larkspur. Furthermore, the Golden Gate Bridge and San Francisco are a 15 minute drive away.
