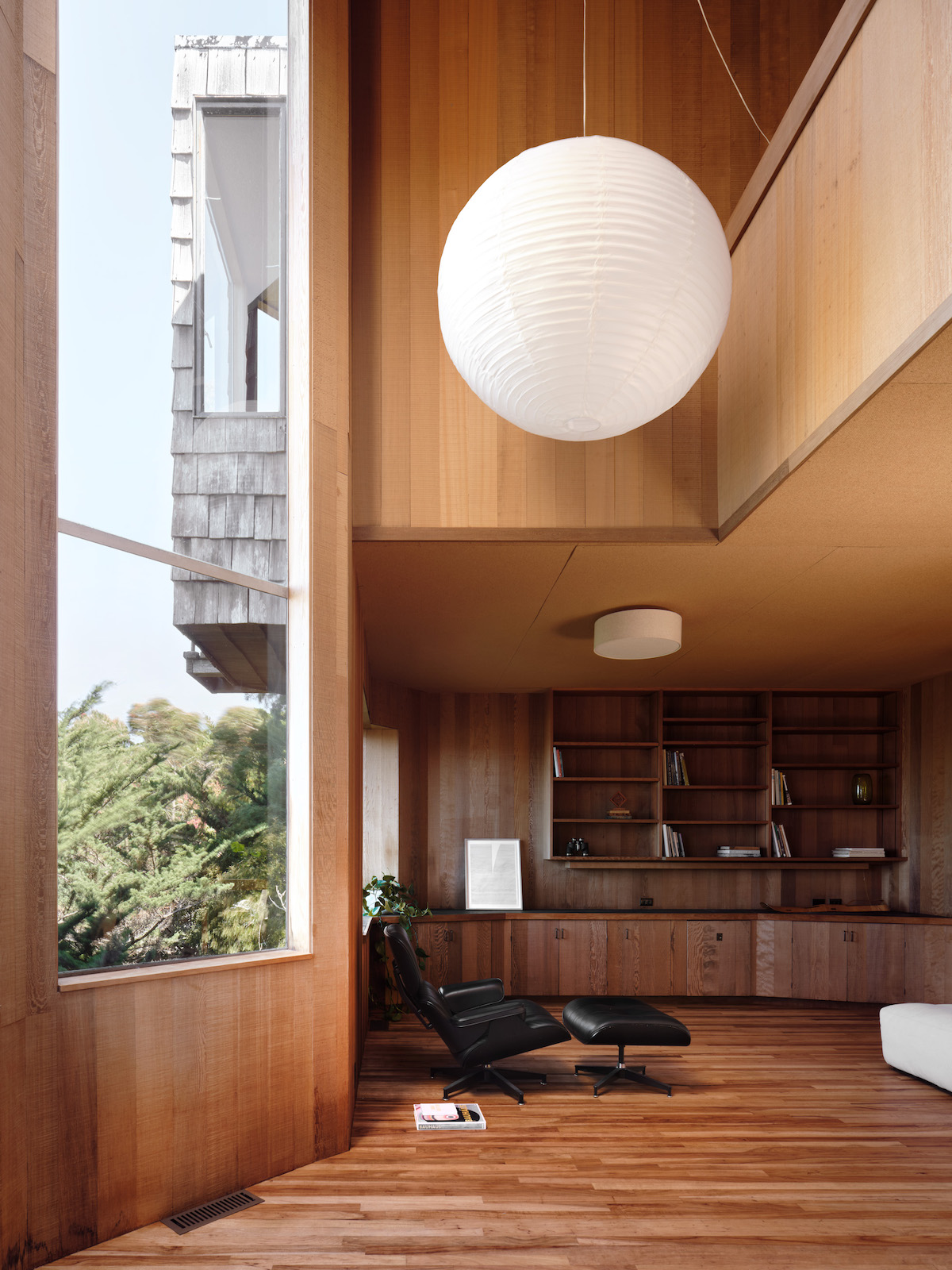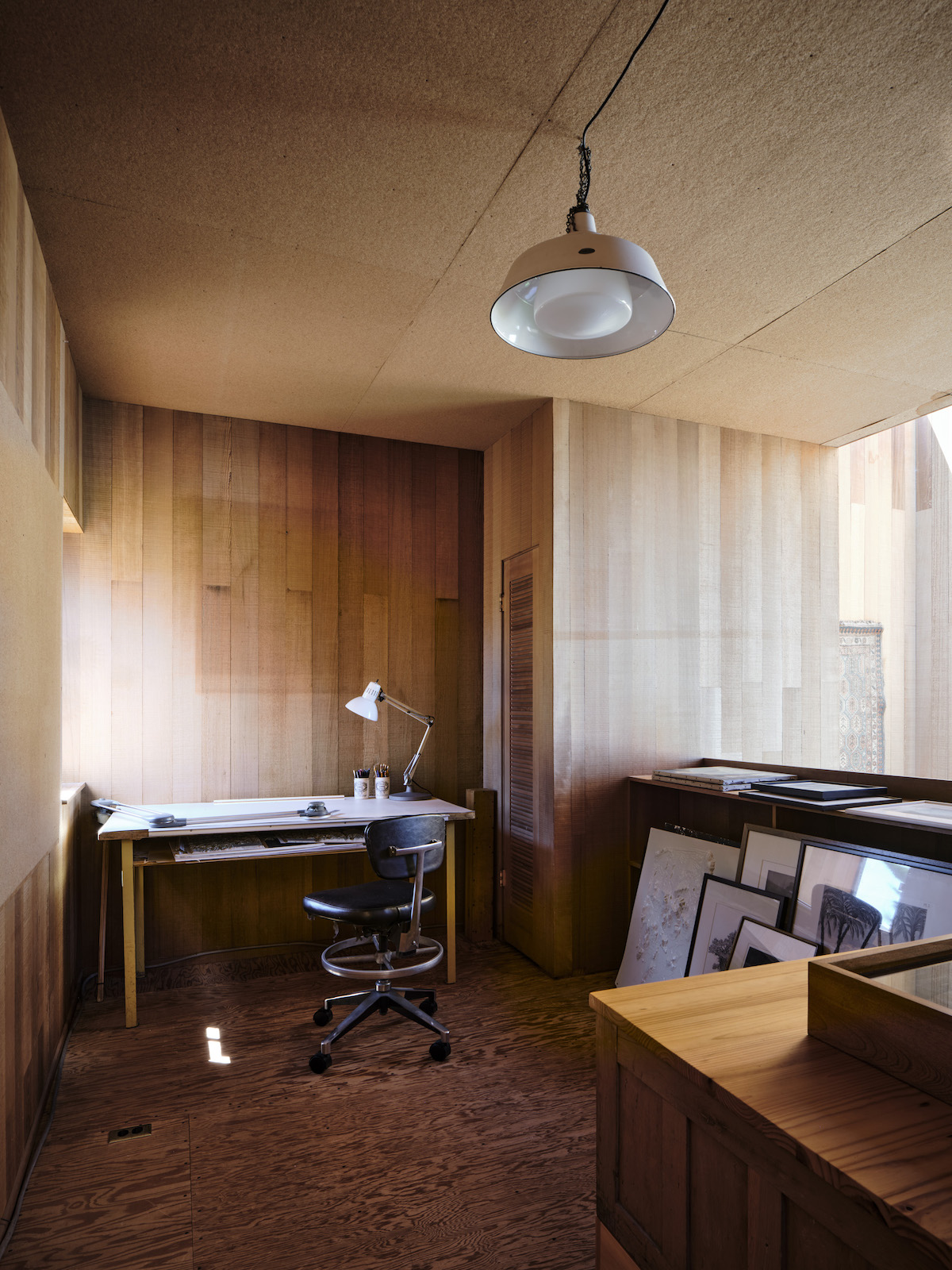The San Francisco house that architect George Homsey built for his family in 1961 is now available for the very first time. Built at a time when Homsey was beginning to work on The Sea Ranch, the house is a wonderfully original example of The Third Bay Tradition
Photography by Adam Rouse
Story by Jack Byron & Chad DeWitt

Living room with double height volume
George Homsey was the first associate of famed Bay Area architect Joseph Esherick. In 1963, Landscape architect Lawrence Halprin, while working on the master plan for The Sea Ranch, recommended two architecture firms, Joseph Esherick and Associates, and Charles Moore, Donlyn Lyndon, William Turnbull and Richard Whittaker (MLTW), to design The Sea Ranch—the modernist utopia built on the Sonoma Coast beginning in the middle 1960s.

Living room with minimally-framed doors to deck

Archival photos from the 1960s of the living room

In 1961 Homsey set out to build a house for his young family on Liberty Hill, a couple of blocks west of Dolores Park. The house has remained in the Homsey family ever since and is a remarkably preserved work of modernism. The house is distinctive not only for being a modernist architect's home amid Victorian San Francisco, but also for being a forerunner of the kind of modernism now known as the Third Bay Tradition, which has become synonymous with The Sea Ranch.

The 20th Street elevation
The house is just a frame. The art is outside. You want to create as little distraction inside so your eyes are drawn outside
George Homsey

George Homsey's drafting table
The Third Bay is characterized by an interest in verticalism that Charles Moore described as an "instant tradition of shed-roofed, free-windows, sliced cubistic forms". The style favored asymmetry and its austere, almost brutal form derived from vernacular roots and perhaps also the influence of the wild, wind-swept Sonoma coast. The austerity was tempered by the domestic scale and luminous interiors, which were commonly of rough-sawn timber cladding tempered by suspended Japanese rice paper lamp shades and colorful Marimekko textiles. The interior spaces sometimes featured double volumes and dramatic light plays cast from skylights and high-level windows, which could be numerous and carefully positioned to take maximum advantage of animated sunlight and shadowplay.


Doubtless, Homsey chose the elevated site above the Castro and Mission based upon its extraordinary views of San Francisco. Externally, the shingle-clad building exudes a quiet confidence and doesn't give too much away; only the expressive fenestration and domes of the skylights hint at the intricate and carefully planned program of interior spaces. Homsey carefully framed the views of San Francisco to the north of the site and created a harmonious balance between views and the seclusion of the interior space. Homsey went on to design a house next door in a complimentary aesthetic for his friend Don Carter, a noted landscape architect who designed the landscape scheme for both houses.

Second floor hallway with hanging Mariemekko textile
The interior is defined by the graphic light plays provided by numerous skylights, which illuminate the texture of the rough-sawn Douglas Fir wall cladding. The first floor accommodates the formal entry hall, dining room, kitchen, garden room, and living room, with a double-height volume connecting with the galleried second-floor studio space, Homsey's former office.
In addition to the studio, the second floor has two bedrooms, a bathroom, a half bath, and the primary suite with dressing rooms and its own backyard access. Additionally, there is a generous basement hobby room, originally designed to be finished as a guest suite and complete with provision for a future bathroom.

Primary bedroom suite connects to the yard via a bridge
The house is in very original condition and now requires a custodian who is sensitive to the building's architectural importance and to the Homsey family's wishes that it may be carefully restored and preserved for the enjoyment of future generations.

Homsey designed the fireplace as a case study

Framed views of Downtown San Francisco
Born in San Francisco in 1926, Homsey joined the navy and was training to become a naval aviator, but World War II was over before he could be deloyed. Homsey then studied architecture on the GI Bill at City College of San Francisco and UC Berkeley. He began his 60 year career with Joseph Esherick in 1951, which later became Esherick Homsey Dodge and Davis (EHDD) in 1973.


Archival photos of the Homsey & Carter houses from the 1960s
As the project architect for The Sea Ranch, Homsey designed the Hedgerow demonstration homes, and was noted for 'a sensitivity to light, composition, and pragmatic materiality that made him one of the fathers of what some called the Third Bay Tradition.' Numerous commissions spanned a wide range of typologies including private residences, condominiums, student housing and elementary schools.

Archival photos of the rear elevations of the Homsey & Carter houses

Perhaps most noted were his designs for several sleek BART stations in the East Bay and the Deer Valley Resort in Utah. As an avid outdoorsman, a project to create comprehensive architectural guidelines for Yosemite National Park was particularly rewarding. In 2006, Homsey's long and significant contribution to Northern California architecture was acknowledged when the American Institute of Architects (AIA) presented him with the prestigious Maybeck Award for lifetime achievement in architectural design. The AIA also made him a fellow, the highest membership honor, presented to those who have made an exceptional contribution to architecture and society.
