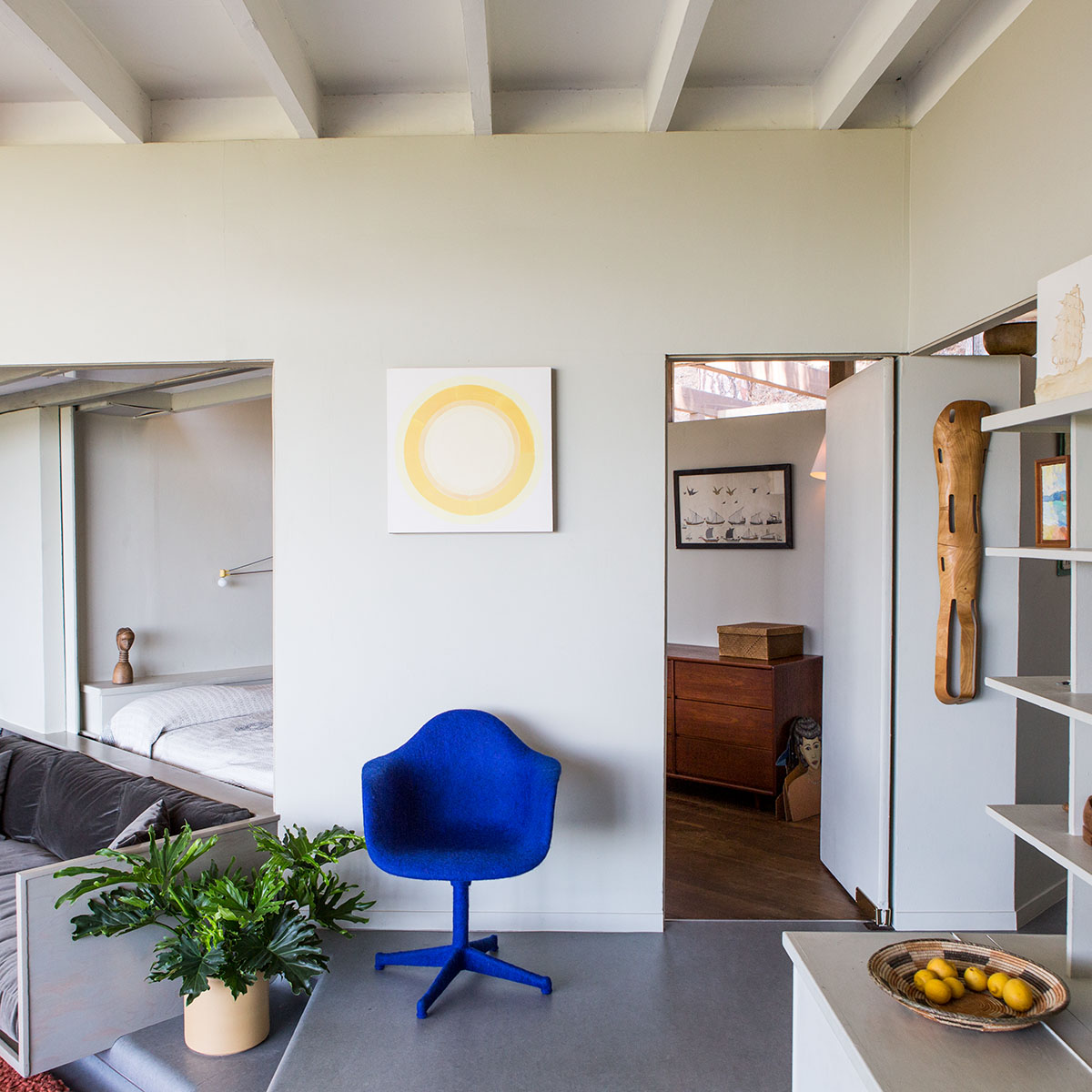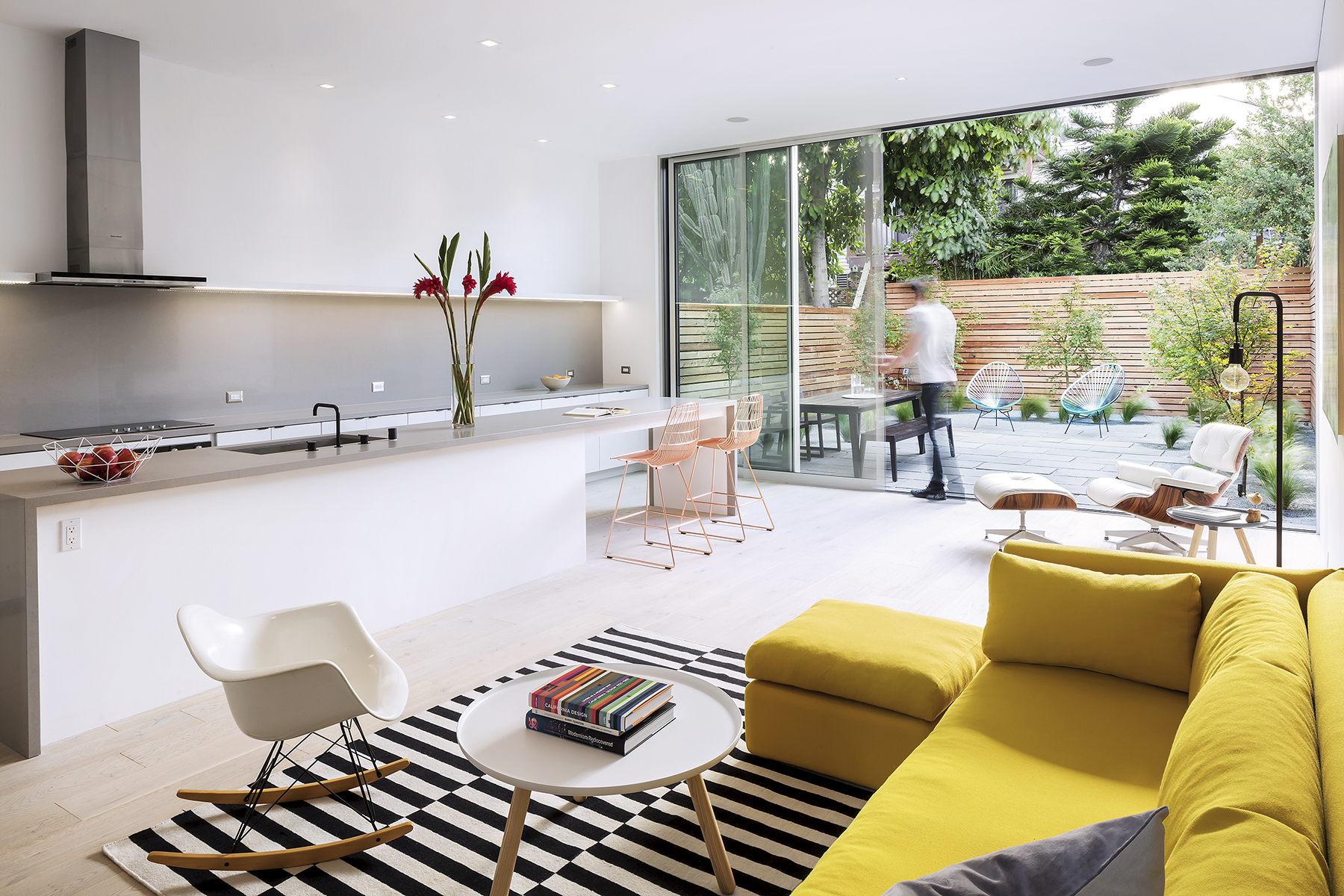How London-bred architect Dan Brill brought an ‘accessible’ European sensibility to his Hermosa Beach remodel
Interview by Andrew Romano
Photography By Cody James

Architect Dan Brill was born in California, but he has studied and practiced in England for much of his career. When he and his family decided to return to the Golden State, they sought out a beachside ‘wreck’ they could make their own — not by razing and replacing it, but by respecting the existing architecture with a phased modernist expansion that will eventually double the size of the house.

How did you wind up back in California?
We moved to LA from England just over five years ago. We were wanting a higher quality of life — better weather, avocados all year round, life by the beach. We watched Bucket List, also. It’s a cheesy movie, but it got us thinking: “Time is precious and we're sick of going, ‘One day, I like to live where it's warm all the time.’” I was hell bent on the coast; moving from England to LA and then not living by the coast is kind of like giving up on a marathon half a mile before the finish line. And then I really fell in love with Hermosa Beach. It had a slightly rebellious vibe that we liked.


We’re looking for a wreck.
Ideally something not yet on the market.


So you started shopping for a house. What were you looking for?
Coming from England, we were used to living in small houses. We don't have a lot of stuff. So we thought that worked in our favor. Also, as an architect, I was looking for a house with untapped potential. So we started saying to agents, “We’re looking for a wreck. Ideally something not yet on the market.” And one of them said, ‘I actually know the exact house.” Turns out the owners were very interested: “Are you willing to do a quick deal? Here's how much they want.’ And we just said, “Sure.”

What was it about this house that made your decision so easy?
It's a little bungalow from the 1940s. The original house was 960 square feet. But what struck me was that there was this big dead storage space underneath — plenty big for another large room and a bathroom. With my architect's hat on I immediately saw the opportunity to create a space that daylights onto the backyard. So the first thing I did was draw up floor plans. I figured out how to get a staircase in there and connect a new room. That was before I made an offer on it. Ultimately, we bought a two-bedroom house — but we bought it knowing that we would end up with a three- bedroom house at relatively little extra cost.
A lot of architects might approach a house like this by tearing it apart and transforming it into their own design. Why not you?
I was taking a European approach: respecting the old, original building while creating a modern intervention within that context. I made a very willful effort to keep the new and the old very distinct from each other.

What was the reasoning behind that?
It's just courteous to make it very clear which is which and not try to muddy the water. It pays respect to the original architecture and it commands respect for the new as well. It's honest.
So what did your intervention involve?
A big challenge was to get in the house as quickly as possible, because we couldn't afford to pay rent and a mortgage at the same time. So I designed this project in three phases. The first phase we did within two or three months: remodeling the kitchen and the bathroom. Then we moved in. Phase two was turning the laundry room into a stairwell and building a master bedroom and bathroom beneath the house. And the final phase, which hasn't happened yet, is building up, via the same stairwell. It’s a box — a new master — that will be floated over the top of the house, with a large roof deck and an ocean view. The lower room will then become a spare room or office.

Los Angeles is full of single-family residences on small suburban lots. As an area gets more and more expensive, however, these houses usually get bulldozed and replaced by monstrosities that extend to the lot lines with no connection to their surroundings. This seems like a smart alternative.
One of the things that really struck me coming from the UK is that modernism in Europe is much more accessible. In London, you see a lot of not-so-wealthy people hiring architects to design very beautiful modern extensions. Whereas here, there's a pretense about it. I’m trying to import some of that accessibility. I make modernism without the snobbery. Good architecture is welcoming. It works. It's easy to use. It's intuitive.
And it respects the history of the house, the texture of the place and the environment.
Right. We’re doubling the size of the house, going from a two-bedroom, one-bath to a four-bedroom, three-bath. With an ocean view it didn't previously have. But we’re also preserving history. Even if it's not a landmark building, it still has some charm and integrity. The character of the original house is still very dominant. We've not erased it at all.






